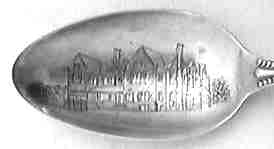
During the late Victorian era, all houses were custom built but new technology was making unusual homes more affordable. A house was a major investment for all families and it was also the custom to give a house a name. Some people still do that, but it is not as common a custom.

Portland- Residence Scene
These spoons show houses that the new owners had engraved to commemorate their new home (I guess if you could afford to build a house, you could afford a silver spoon to commemorate it). As far as I know, these are just private individuals without any major "claim to fame".


Fernwood .....................................................Pleasant View, Concord, New Hampshire


Thaxter Cottage, Appledore, New Hampshire...The Calkins, Clare, Michigan


The Gables, Paw Paw Lake, Michigan.............."The Manse"


Both of these houses have no indication of where they are from. The rightmost one is an interesting design choice as it looks like a "gift wrap".
Although Queen Victoria ruled from 1837 to 1901, the term Victorian is applied only to those house styles that were popular from 1860 to 1900. During this period rapid industrialization made possible the mass production of complicated building components that had been time-consuming to construct on site. Doors, windows, porch supports and railings and decorative details could now be manufactured less expensively and shipped over long distances via the constantly expanding railroad system. In addition, two by four boards hammered together with wire nails began to replace heavy timbers in the construction of house frames, making it much easier and cheaper to build houses with complex shapes.
Architects and builders were quick to take advantage of these ready-made components and new techniques. Houses designed in the modestly adorned, boxy shape of earlier styles disappeared, to be replaced by richly decorated homes with increasingly elaborate outlines. Doors and window became more heavily ornamented. Walls "ballooned out" with overhangs and variously shaped bay windows and dormers. Longer one story porches were attached and towers chimneys and roofs of varying shape and height were combined to produce a vigorous asymmetrical silhouette.
Return to Spoon World Index